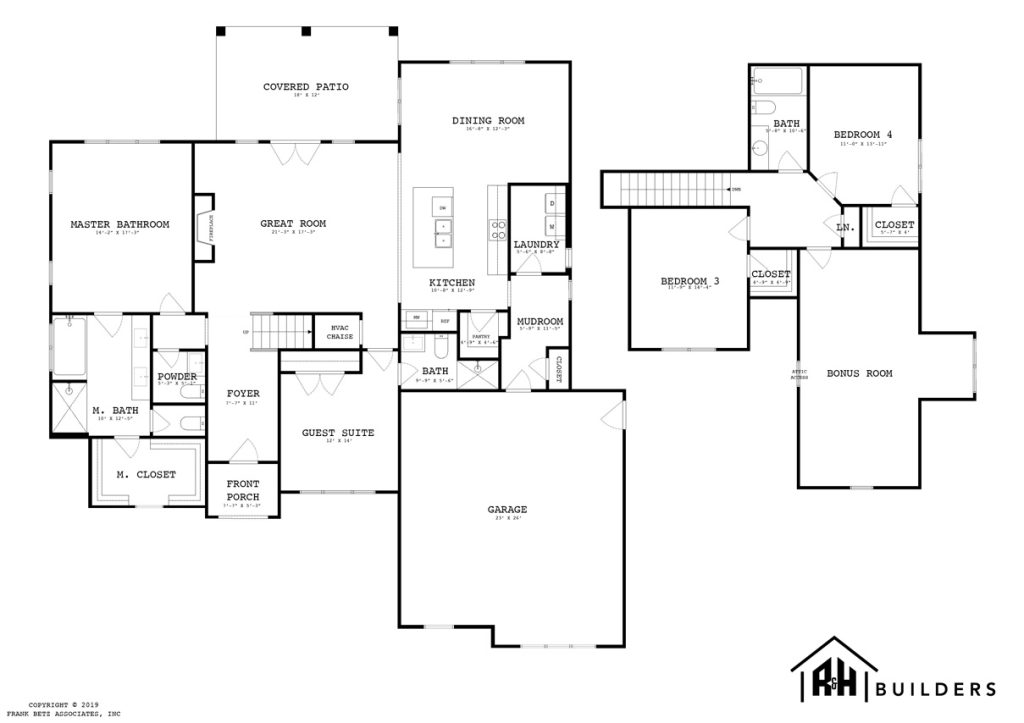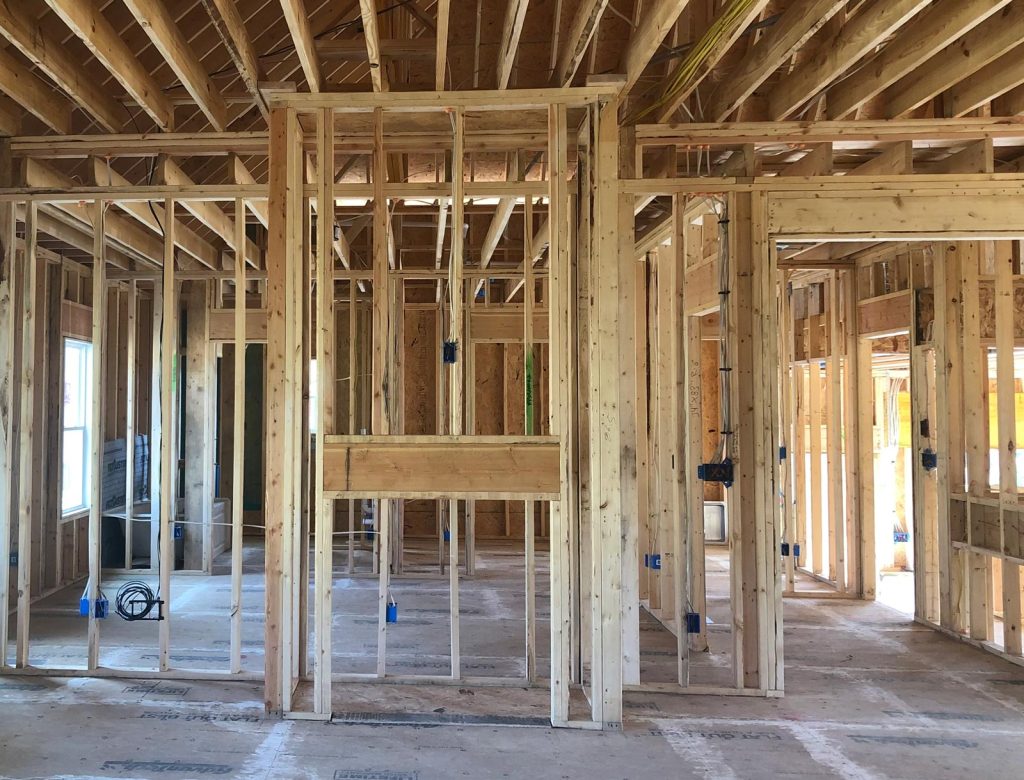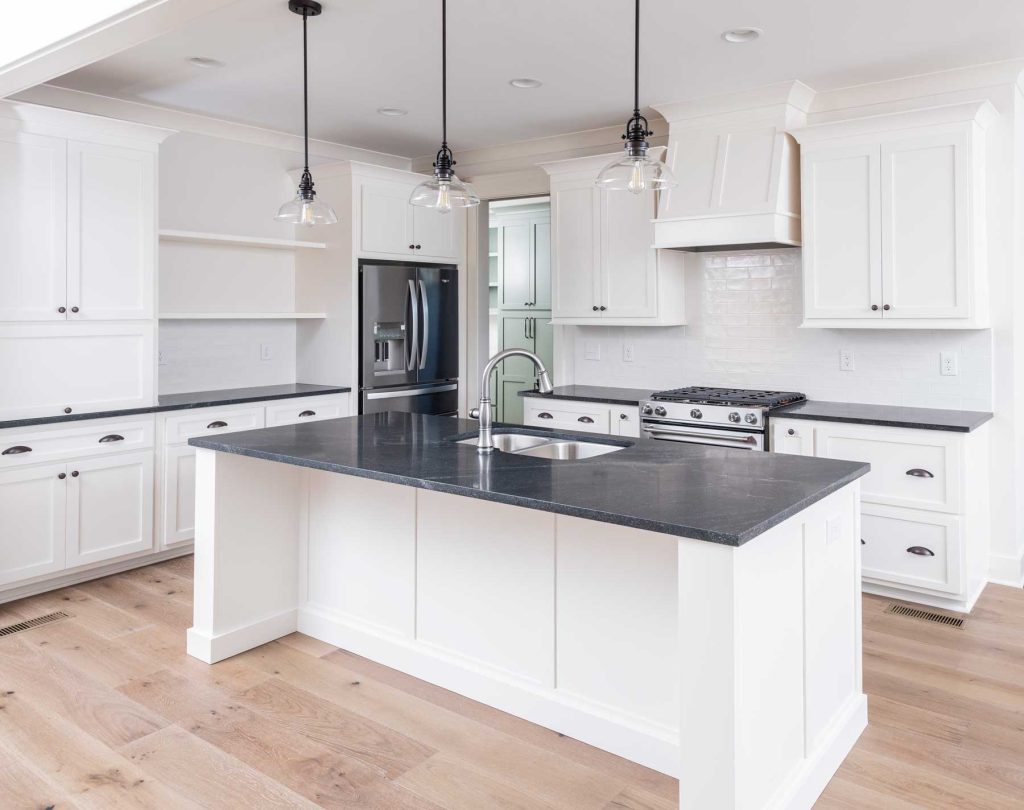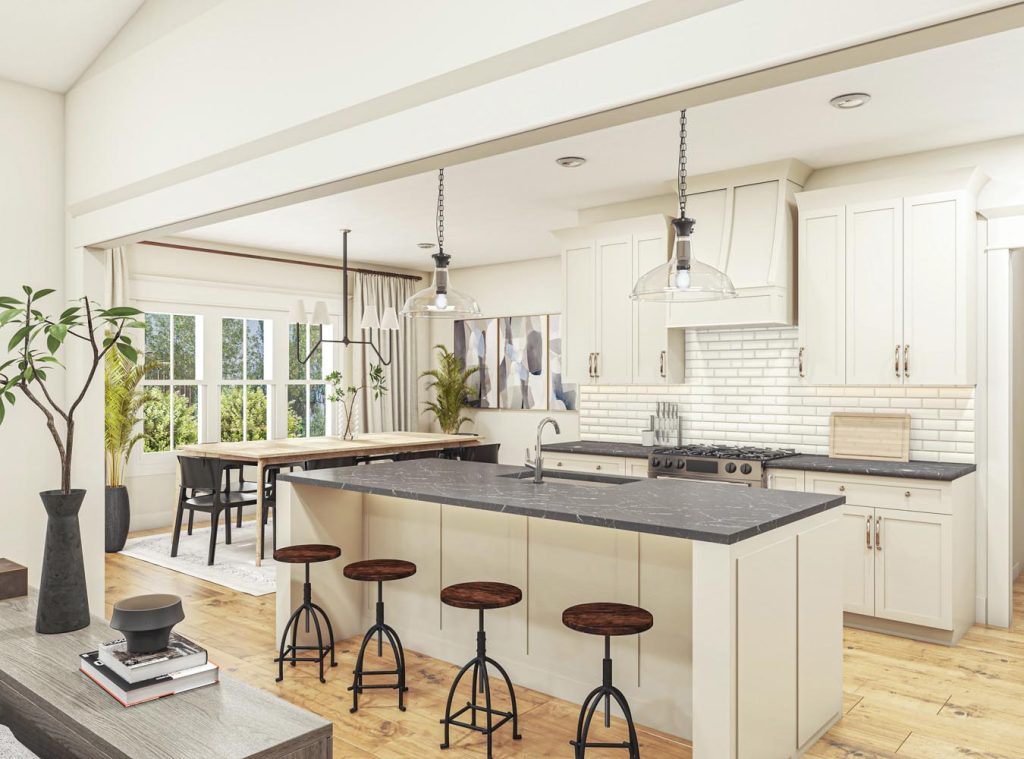What to Expect When Building Your New Home

1. Pre-construction:
Planning and Design
You may not see much activity on your homesite during this phase, but many things are happening behind the scenes! Before we can break ground, we must prepare a site plan, make sure we are in compliance with zoning, and obtain a building permit. This process usually takes about a month at minimum.
Rest assured! We will be very productive during this time. You will begin by meeting the Builder and Designer to start the Plan Development and Design phase. During this phase, we hold meetings prior to breaking ground to create a clear plan. This sets the groundwork for clear expectations and timelines of completion.
2. Foundation
Now, work begins onsite! Your footings and foundation will be created with poured concrete and block for a crawlspace foundation. The crawlspace foundation provides flexibility for mechanical and plumbing systems.
3. Framing
Once the footing inspection occurs and foundation is in, framing begins and the house will begin to visibly take shape! The floor system and walls will be completed first then your roof will be installed. Once the windows and doors are installed, the home is considered “dried in.”

4. Rough Mechanicals
After the house is dried in, it is time to install the mechanical systems of your home. The plumbing, heating and cooling, and electrical components will be roughed in. You will be contacted during this point of construction to meet with the R&H Team for your Pre-Drywall Meeting. During this meeting, we will walk through your home to review all of the mechanical systems and discuss the remaining construction schedule and timeline. We encourage you to take photos and videos of your home prior to insulation and drywall. The photos are helpful for future reference of items hidden behind drywall.
5. Insulation and Drywall
The home will go through several inspections after the Pre-Drywall Meeting. Once inspections are passed, we will begin installing insulation and then drywall. The drywall is hung, taped and then sanded. This is a messy process, so it is best if you do not enter the home during this time. Instead, enjoy the changes happening outside when you visit. Typically during insulation and drywall, the exterior materials will be installed on your home!
6. Exterior Finishes
Other features of the exterior, such as the driveway, sidewalks, porch details, grading and exterior painting will happen throughout the rest of the build. Because exterior work must be completed when weather permits, these items can happen at different stages of the project, varying from job to job.
7. Interior Finishes
When the drywall is complete, the interior finishes you selected with the designer will begin to be installed! We will get a first coat of paint on all walls and ceilings, then the trim carpenter installs baseboards, stairs, and crown molding. The cabinets will follow, then countertops. Once countertops are in, we can begin trimming out the plumbing, heating and cooling, and electrical fixtures. The painter will come back at this point to finish up, then hardwood will be installed. Appliances will go in, and then finally carpet.

8. Quality Inspection
Once all of the interior finishes have been installed, the R&H Team will conduct a Quality Inspection. We will go through the home as a team to guarantee your home’s quality. After this inspection, we will complete any necessary final touches, then the home will be cleaned from top to bottom!
9. Orientation & Final Walk-Through
Your New Home Orientation will be held at least 5 business days prior to closing. The R&H Team will conduct a walkthrough with you to inspect the entire home and will share with you all the inner workings of your new home! Once all required inspections have been passed, we will conduct a Final Walk-Through the day of closing.
Welcome Home!
Have Questions?
Contact Us!
Thank you for your interest in R&H Builders. We truly appreciate your consideration and would be honored to build your home.
call Us
+ 615-709-2111

