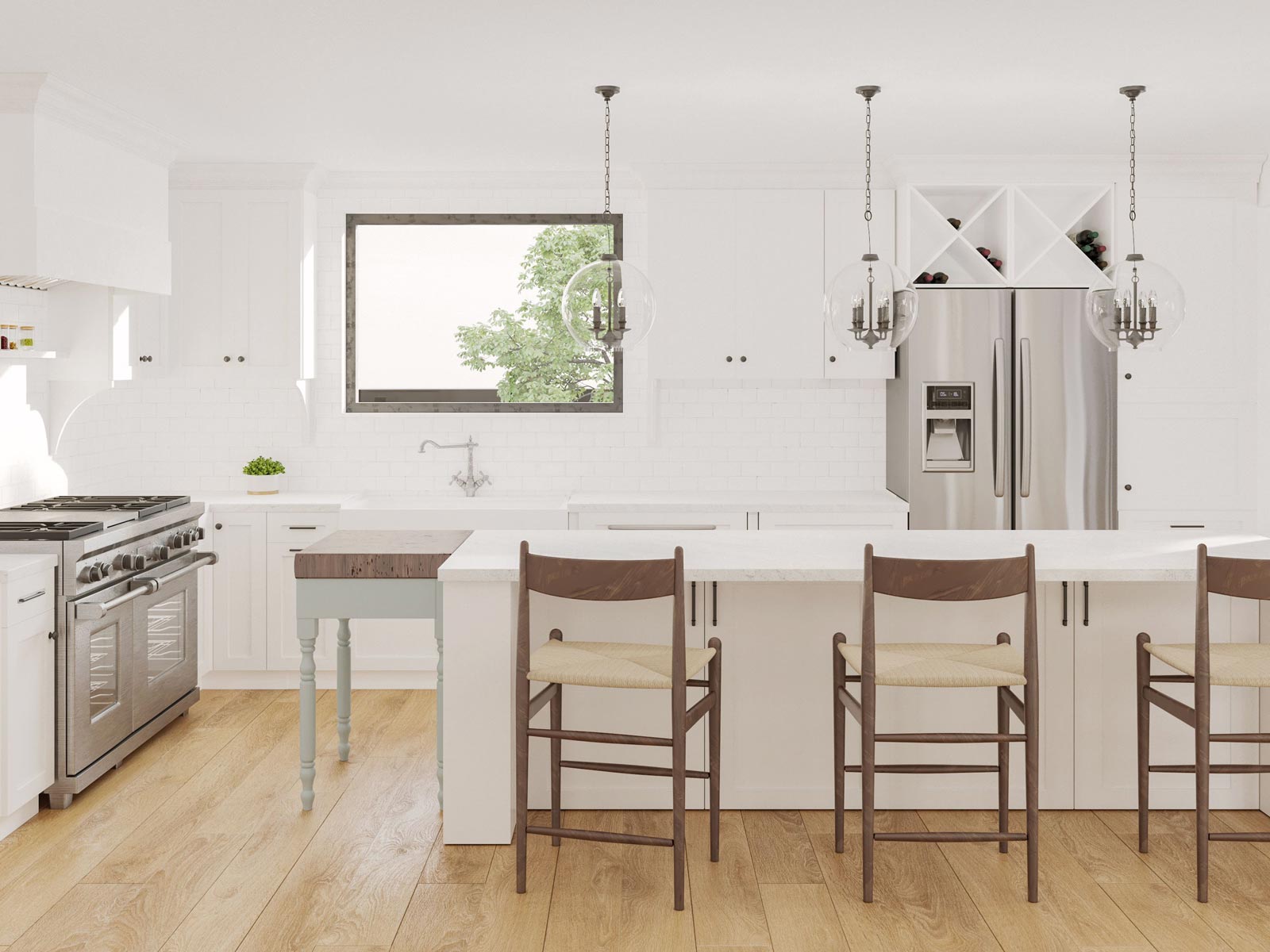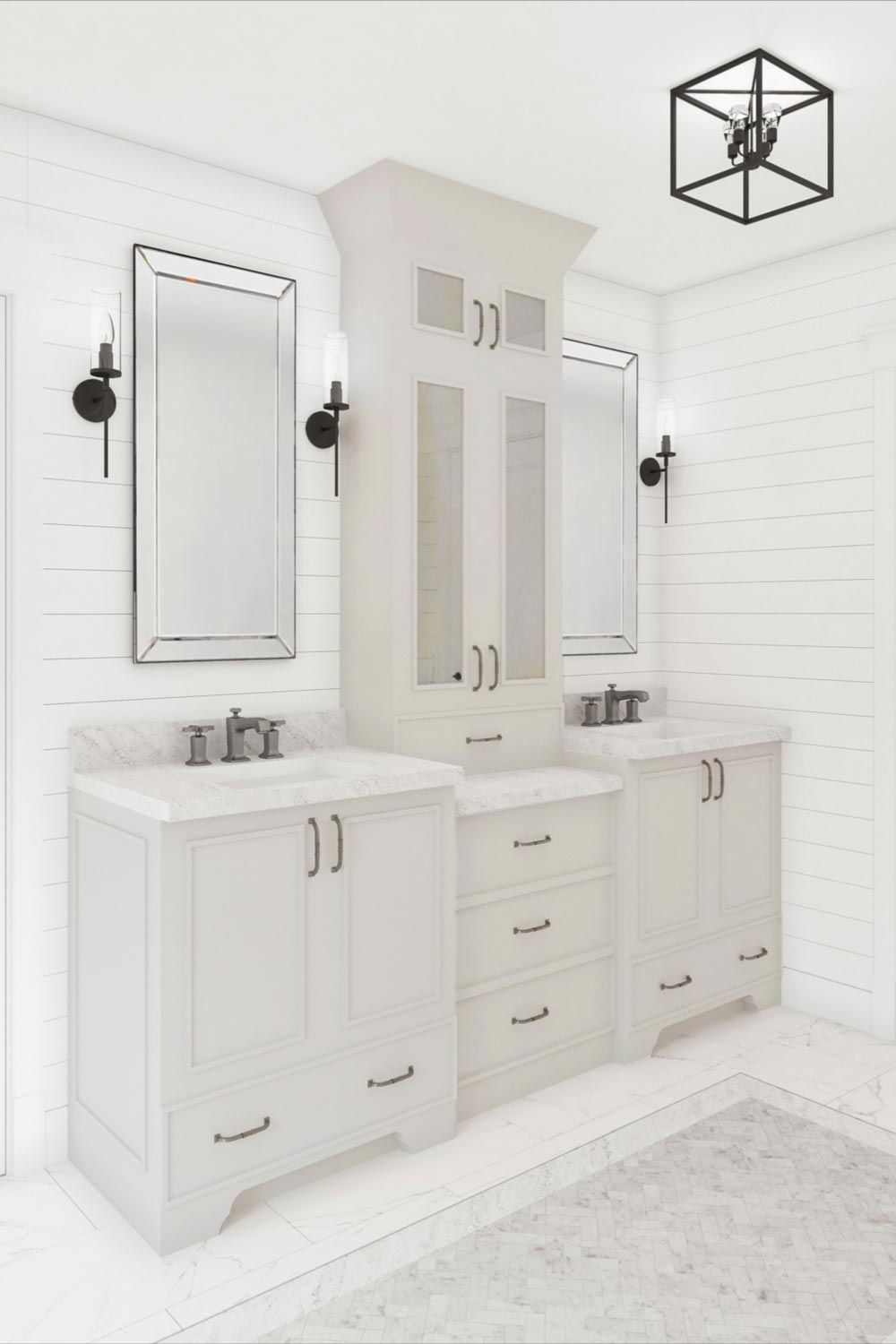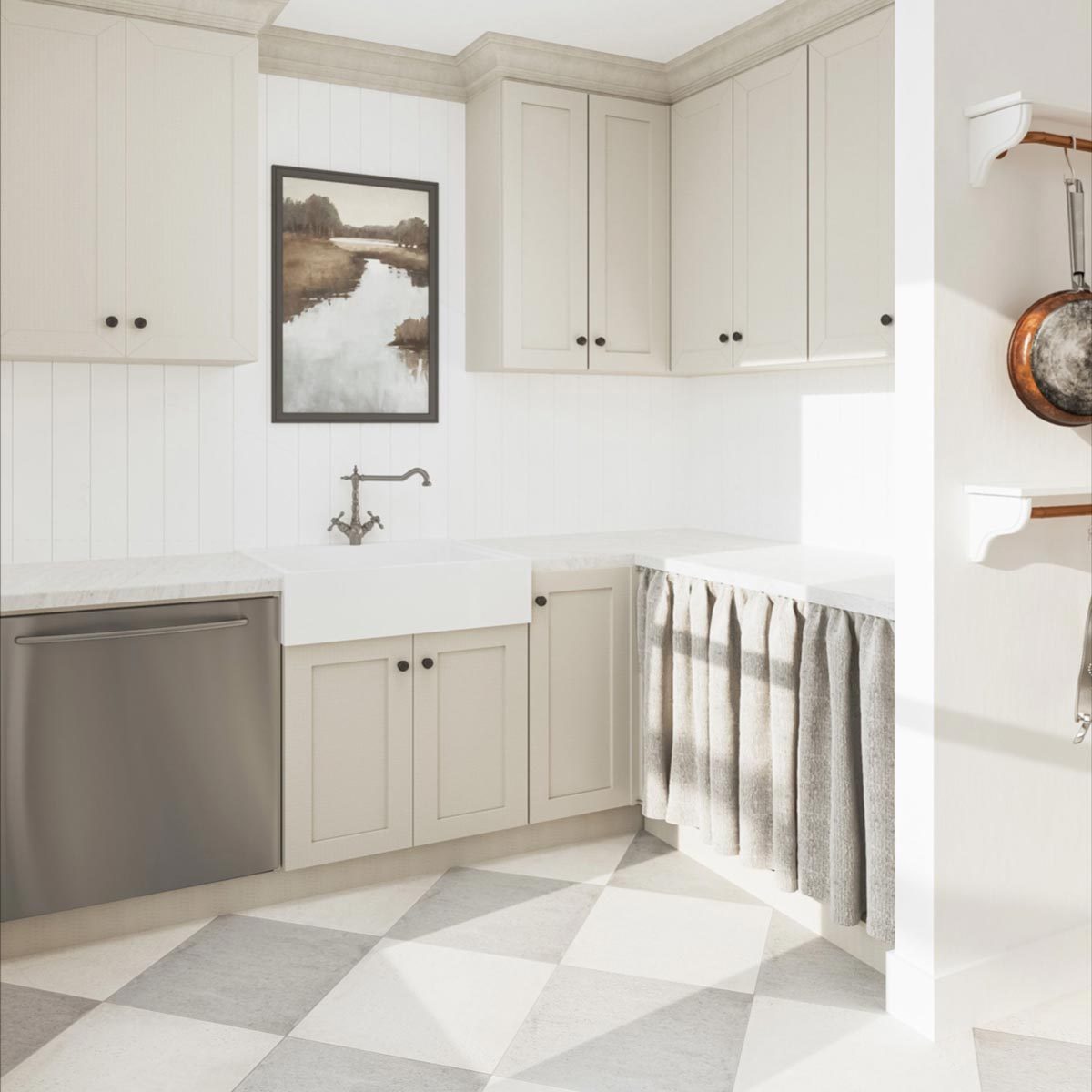R&H BUILDERS
Floor Plans
When it comes to building your dream home, the first crucial step is to choose the perfect floor plan. At R&H Builders, we’re proud to offer a diverse range of floor plans to our clients at no extra cost, all complete with construction drawings. The best part? Each plan can be customized to suit your unique requirements. Our experienced designer will work closely with you to identify the ideal floor plan that aligns with your needs. Through this collaborative process, we take into consideration your lifestyle, preferences, and any specific layout needs.
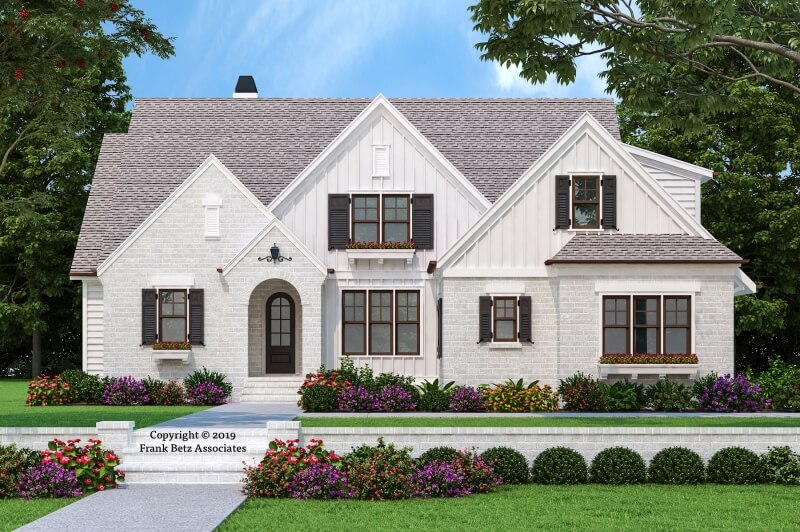
Tyrrell Place
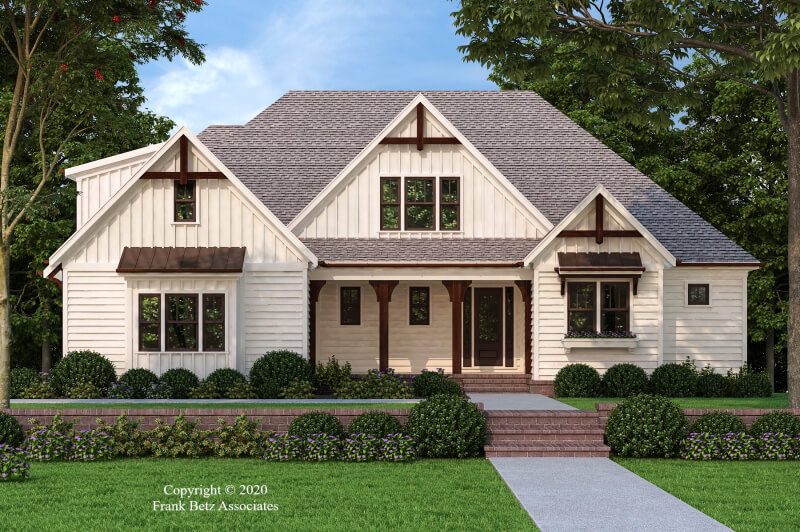
Hargrove Farm
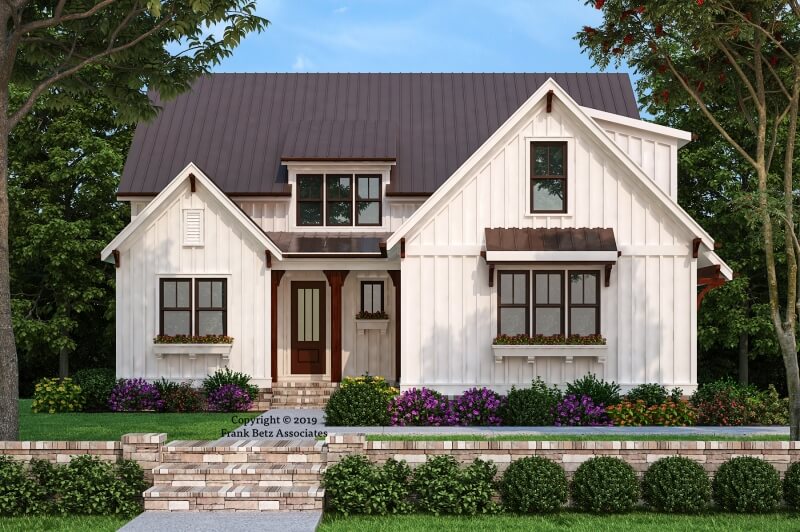
Highland Point
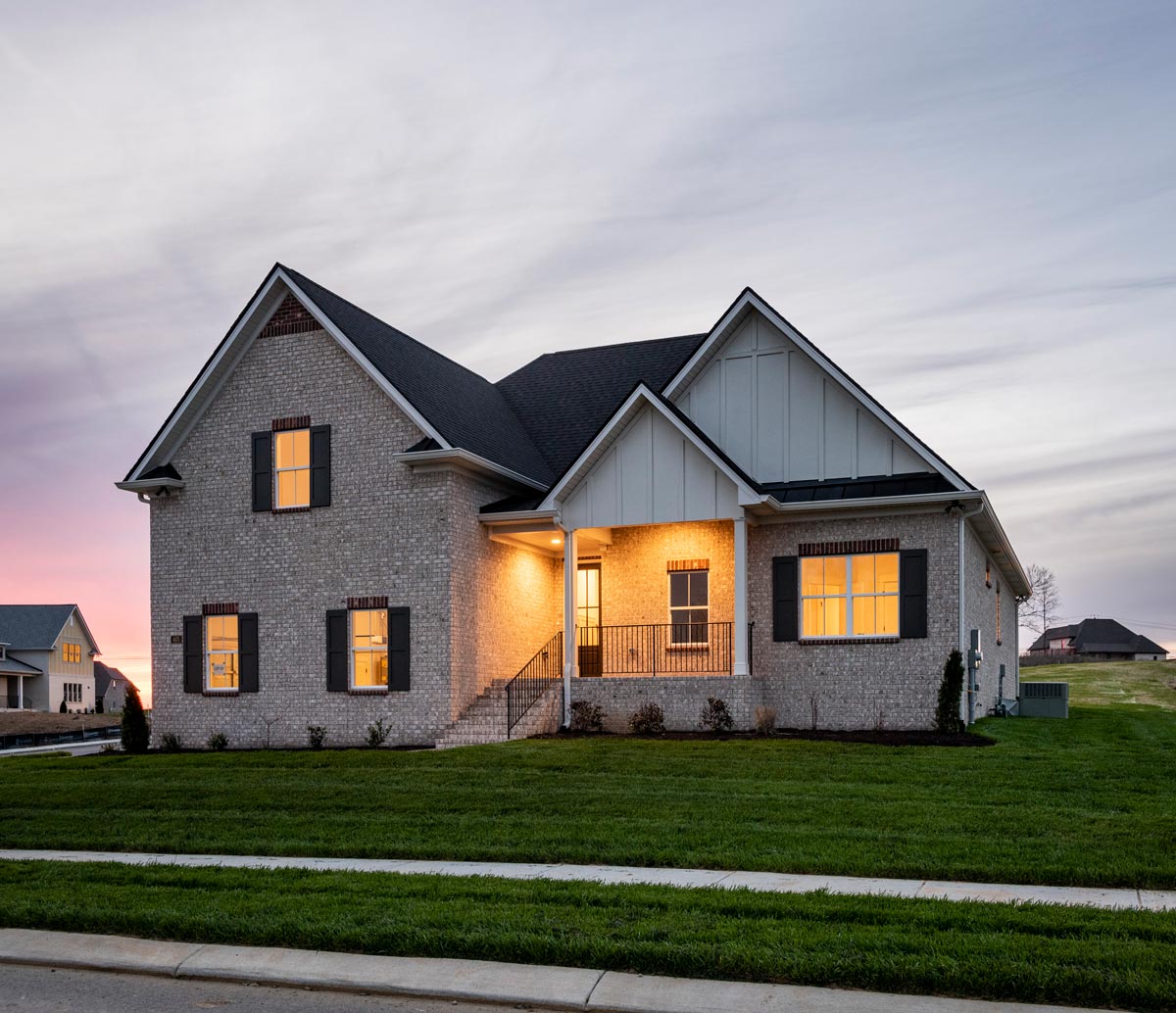
Brookview
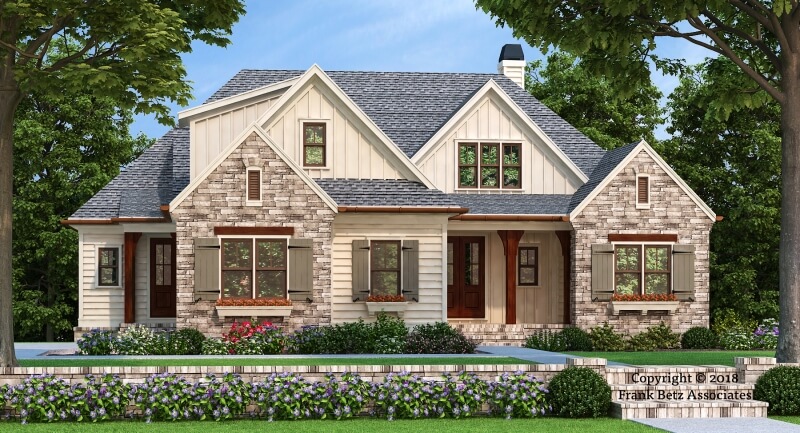
Blantons Trace
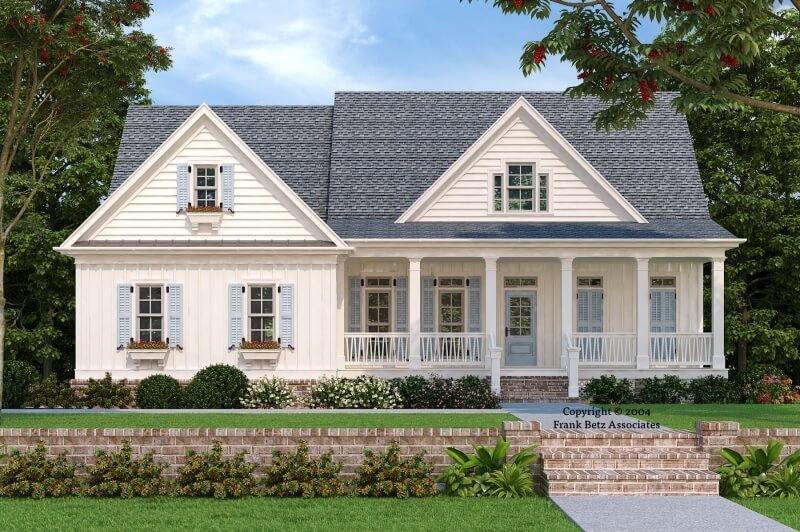
Azalea Park
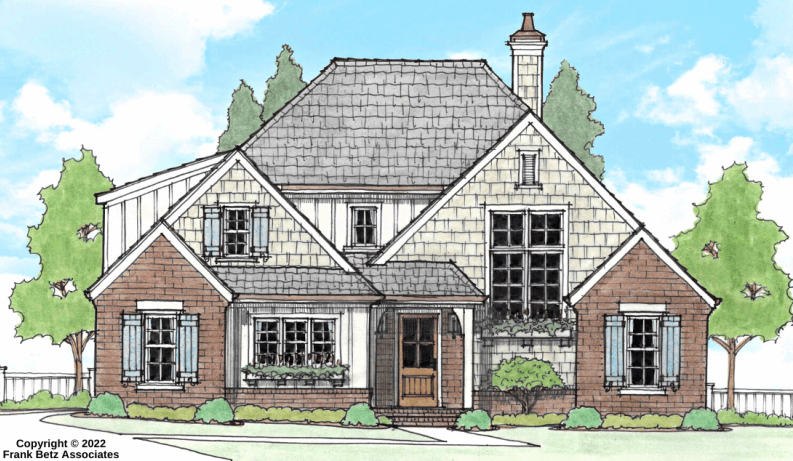
Cumberland Crossing
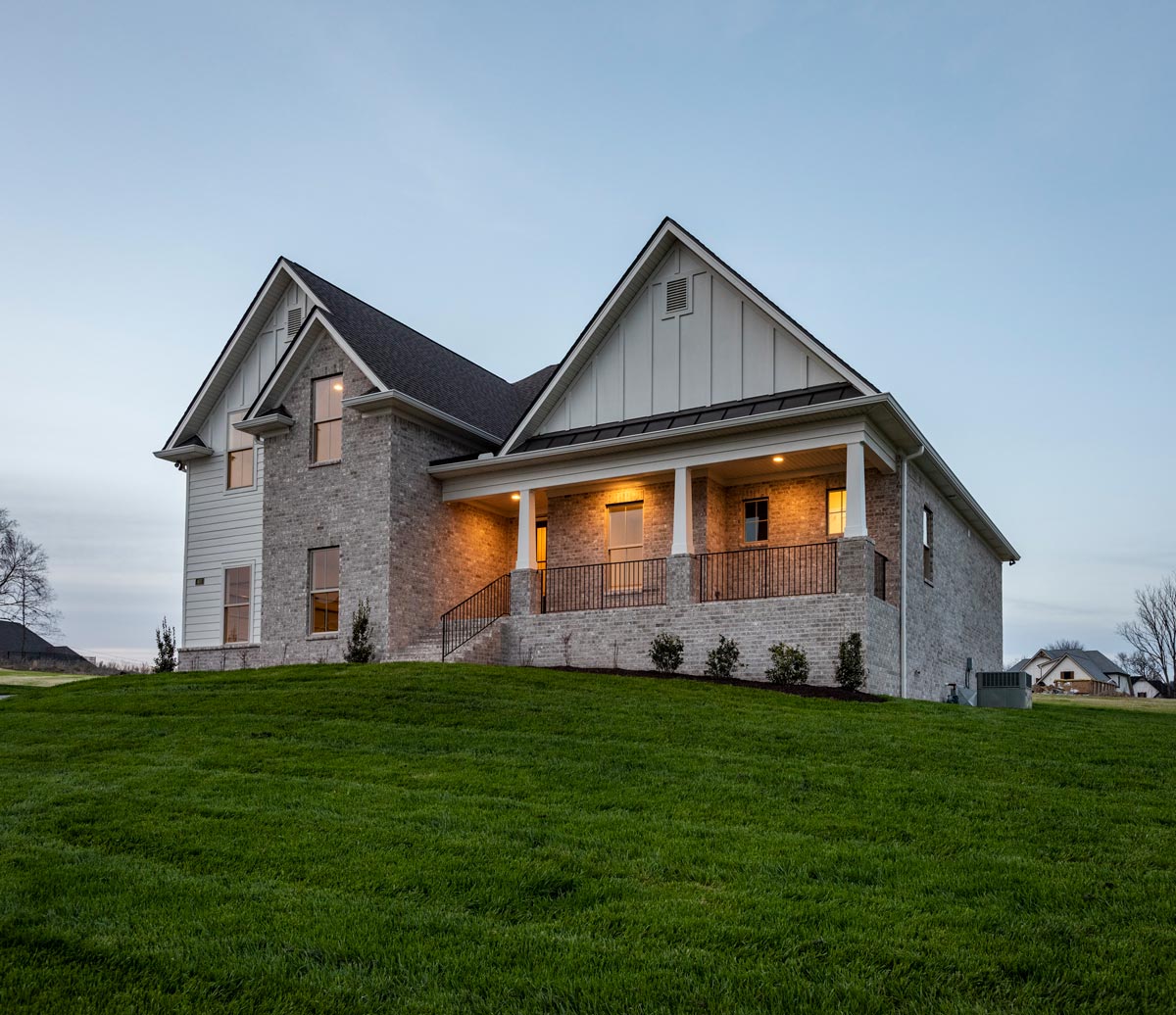
Autumn
Still looking for the perfect floor plan?
Talk to our team today about your vision for your home.
We would love to assist you in finding the perfect floor plan.
Looking for a unique floor plan?
Ask about Custom Homes by R&H Builders
Email Us
info@buildwithrh.com
call Us
+ 615-709-2111

