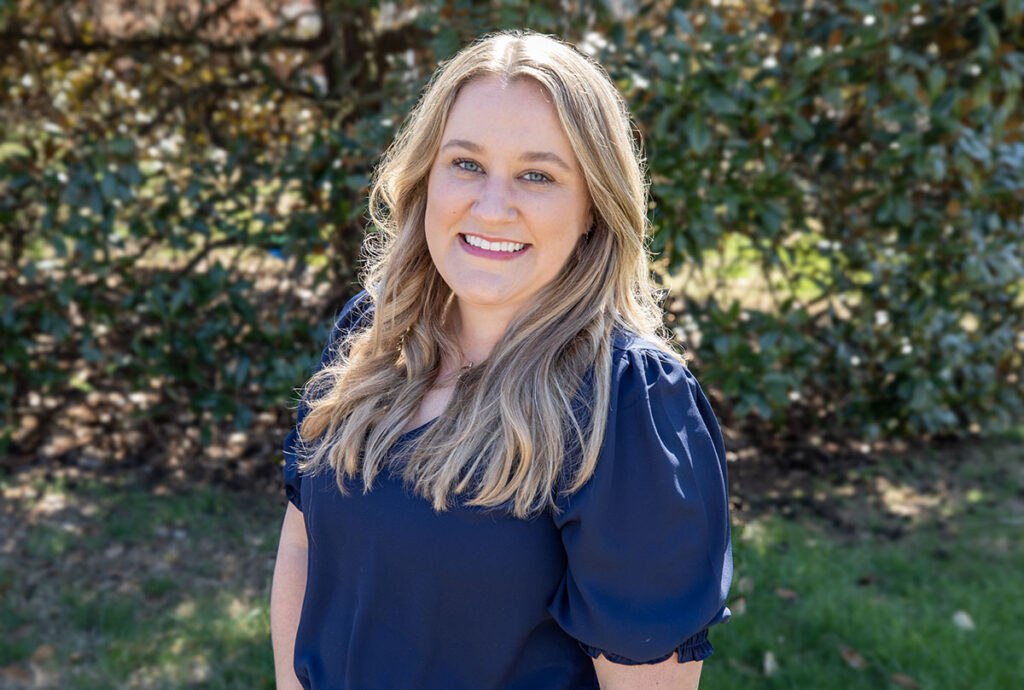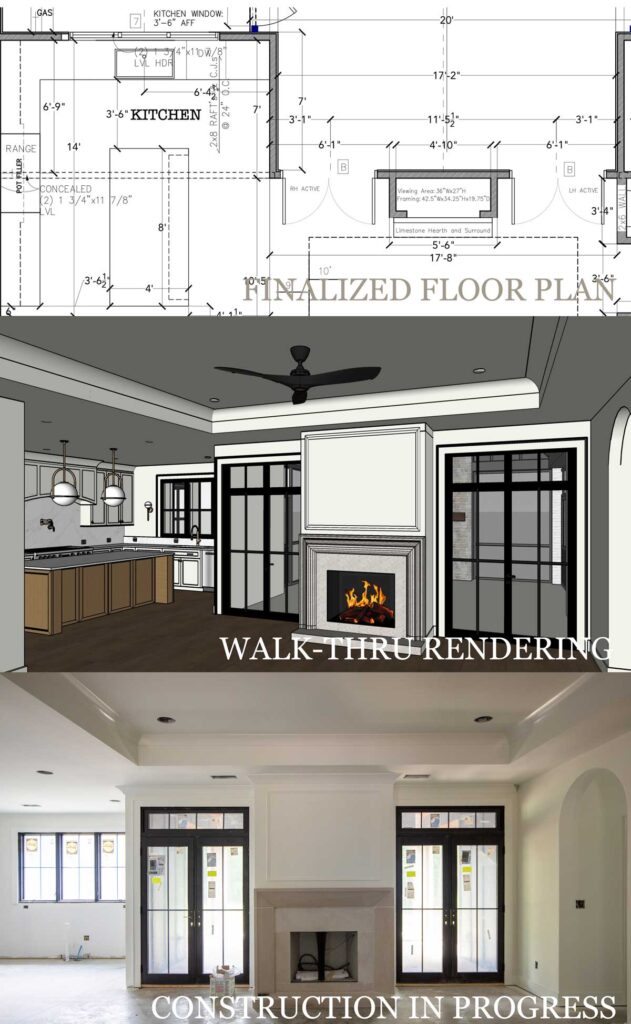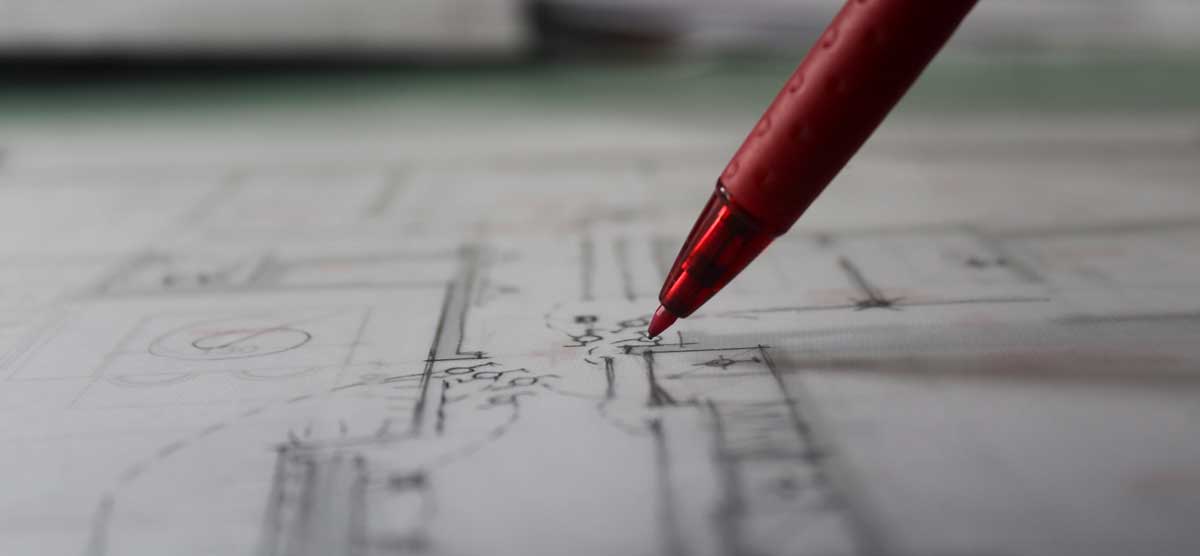
Amy Massengale
Designer + Office Manager
Hey there! I’m Amy, the in-house interior designer at R&H Builders. I’ve been part of the amazing team at R&H since 2021, and my journey in interior design started back in 2011 while studying at the University of Chattanooga, where I earned my Bachelor of Science in Interior Design in 2014.
My passion has always been designing and building dream homes for clients in new home construction. It’s an incredible privilege to do what I love and work with clients on such a significant part of their lives—their homes.
Q: How do we approach helping clients select a floor plan that suits their needs and preferences?
A: At R&H Builders, we understand that each client is unique, and their home should reflect their lifestyle and preferences. When helping clients select a floor plan, we start by listening carefully to their needs and desires. We consider their family size, daily routines, and any specific requirements they may have. By having an in-depth conversation with the clients, we can better understand their vision and offer floor plan options that align with their wishes.

Q: What are some common challenges clients face when selecting a floor plan, and how do we help them overcome them?
A: One common challenge clients face is visualizing how a floor plan will translate into a livable space. To address this, we use 3D rendering software to provide clients with a virtual walkthrough of the floor plan. This helps them envision themselves in the space and understand how their lifestyle can seamlessly integrate with the design.
Q: Editing a floor plan can be a daunting task for clients. How do we assist them in making the necessary changes while maintaining the integrity of the design?
A: We understand that the perfect floor plan may require some adjustments to align with the client’s vision. When clients express the need for changes, we work collaboratively to make sure that the modifications complement the overall design and functionality of the home. Our goal is to maintain the integrity of the original design while enhancing it to suit the client’s unique requirements.
For example, if a client finds a floor plan they really like but does not have a feature they were hoping for, such as a spacious walk-in pantry or a larger master suite, we can work with them to tweak the plan. Our collaborative approach allows us to incorporate the desired features into the existing floor plan while maintaining its overall layout and design integrity. This ensures that the final adjustments align with the client’s vision and enhance the functionality and aesthetics of the home.
Q: What advice would I give to someone considering customizing a floor plan for their new home?
A: When customizing a floor plan, communicate openly with your builder and designer, and be clear about your preferences. Ensure that professionals are willing to collaborate to bring your vision to life. Take the time to explore all possibilities, make informed decisions, and ensure all parties agree on the revised layout before moving forward.
At R&H Builders, we absolutely love helping our clients find the perfect floor plan for their dream home. Wishing you all the best on your exciting journey to your dream home!

