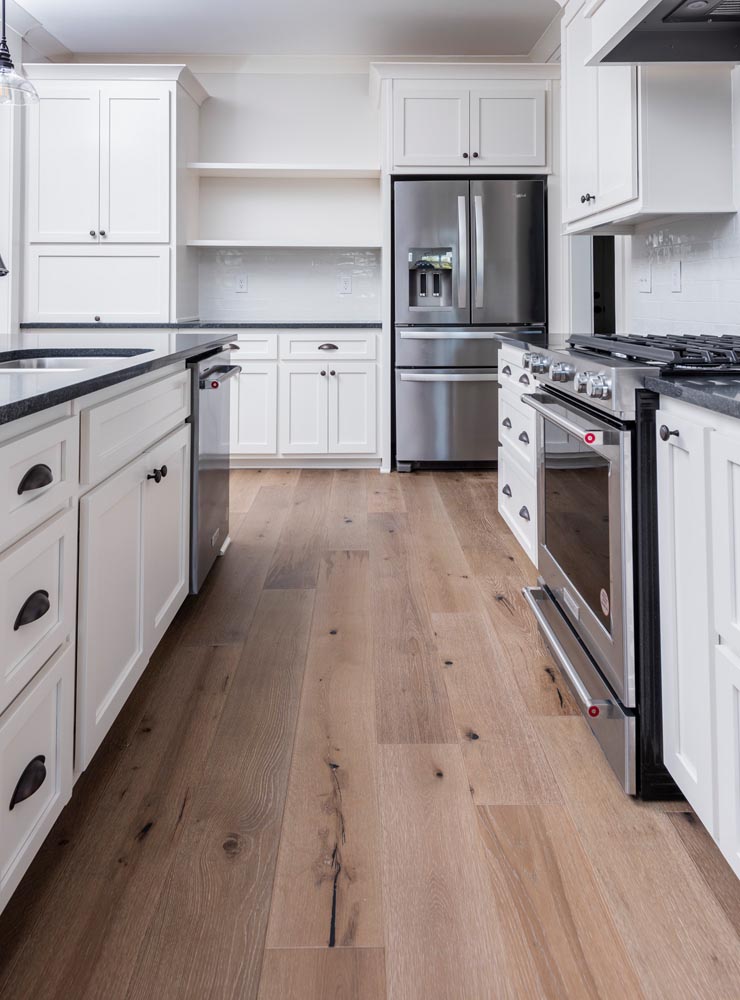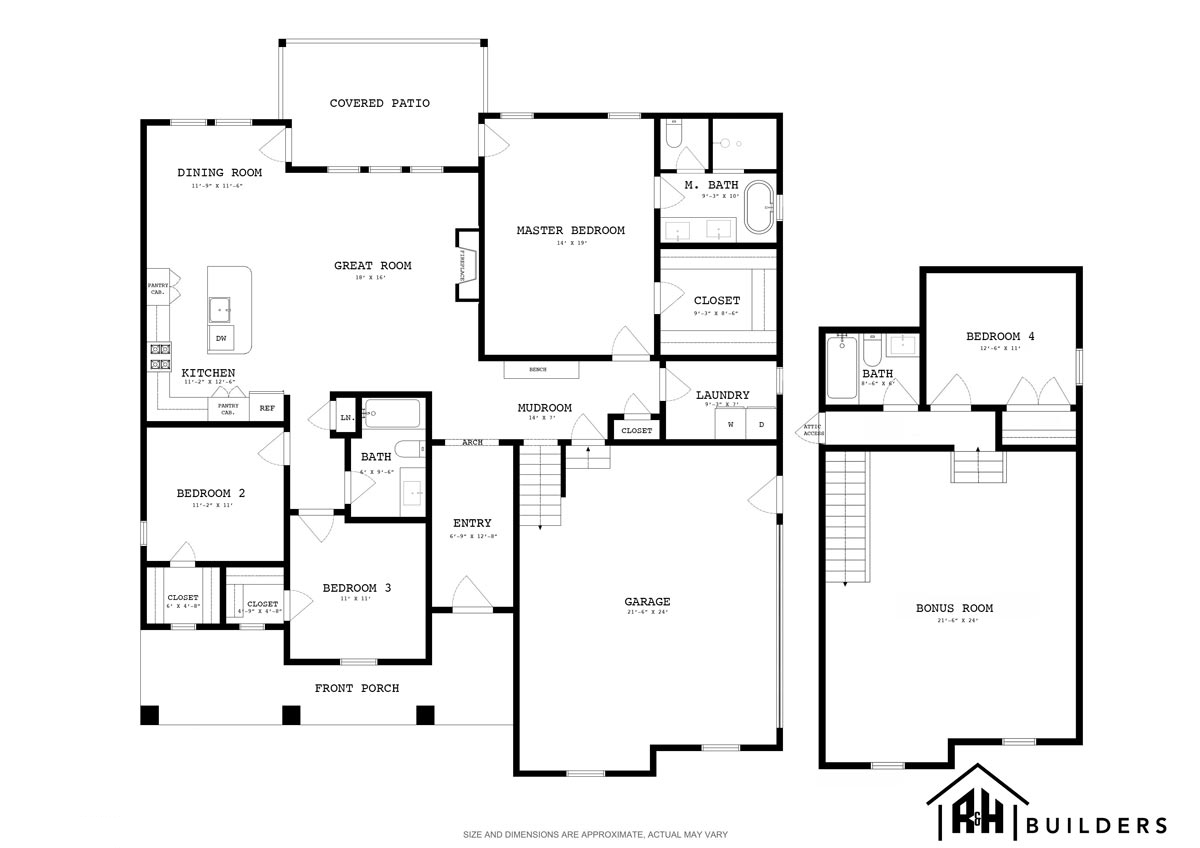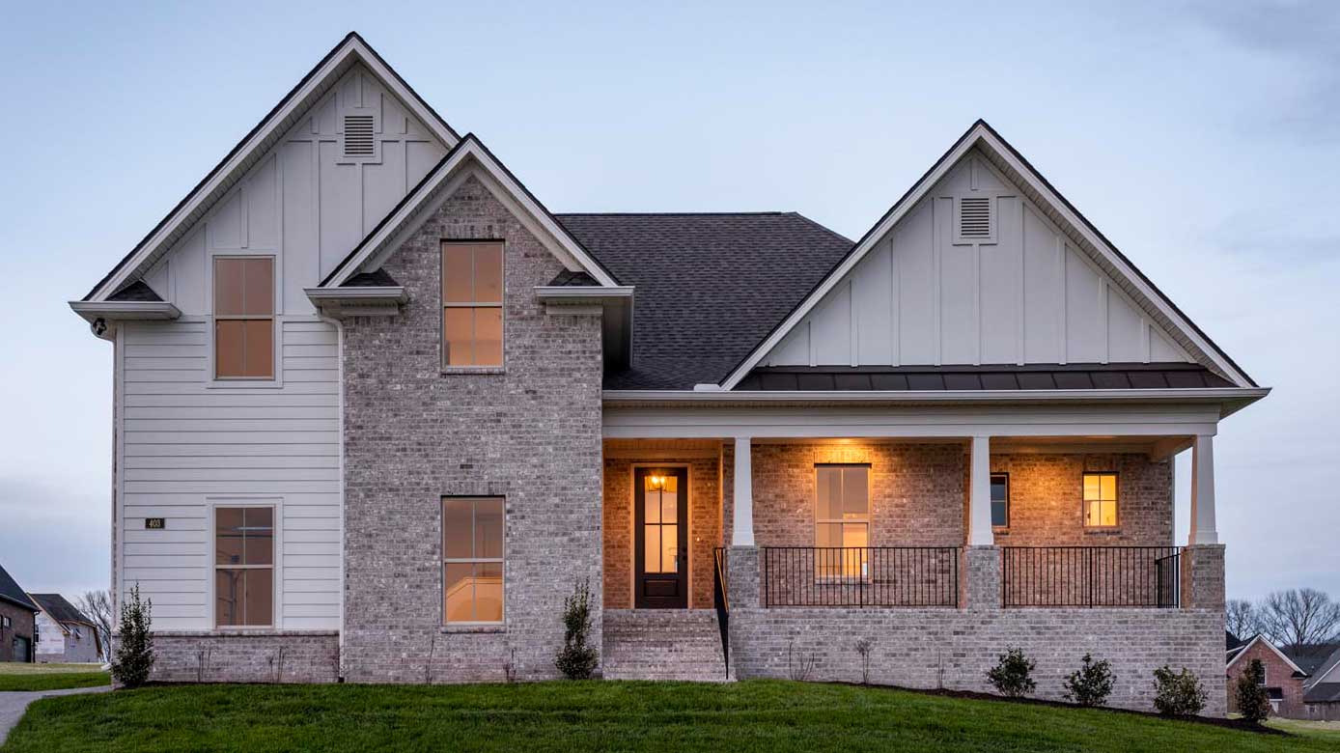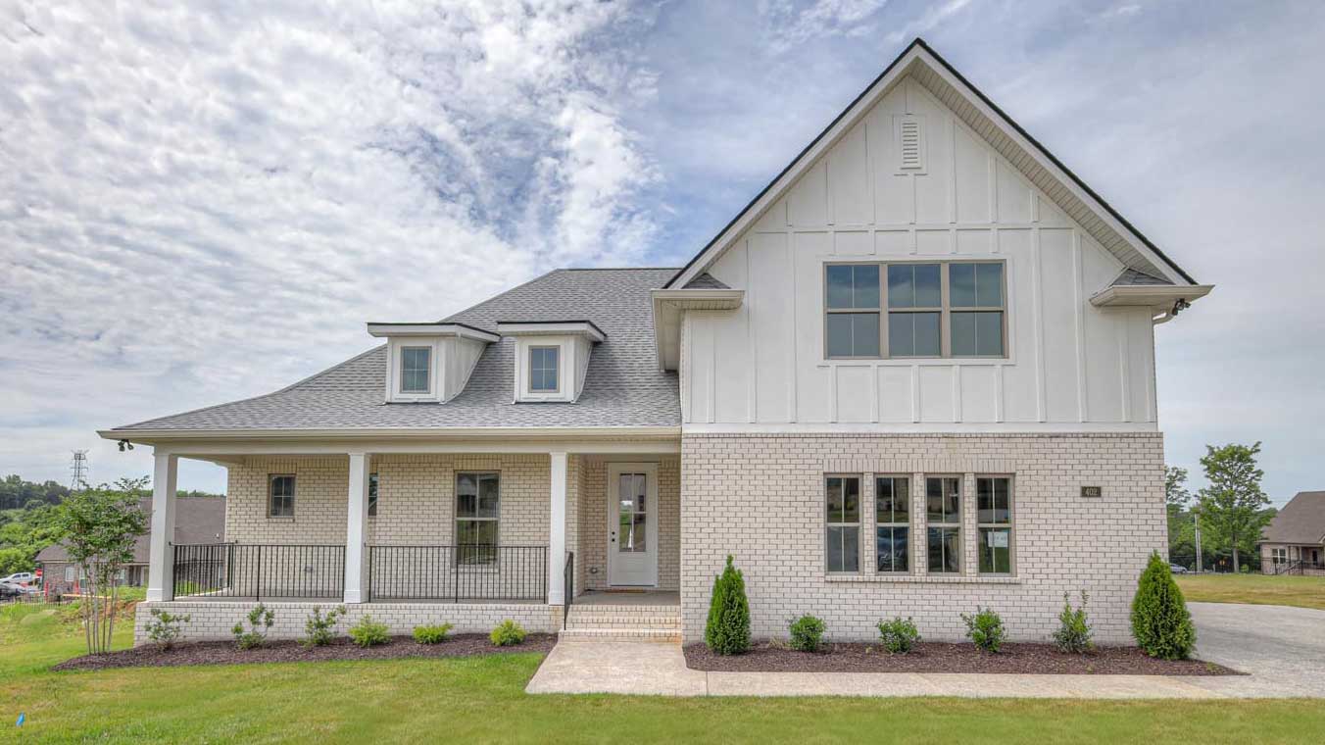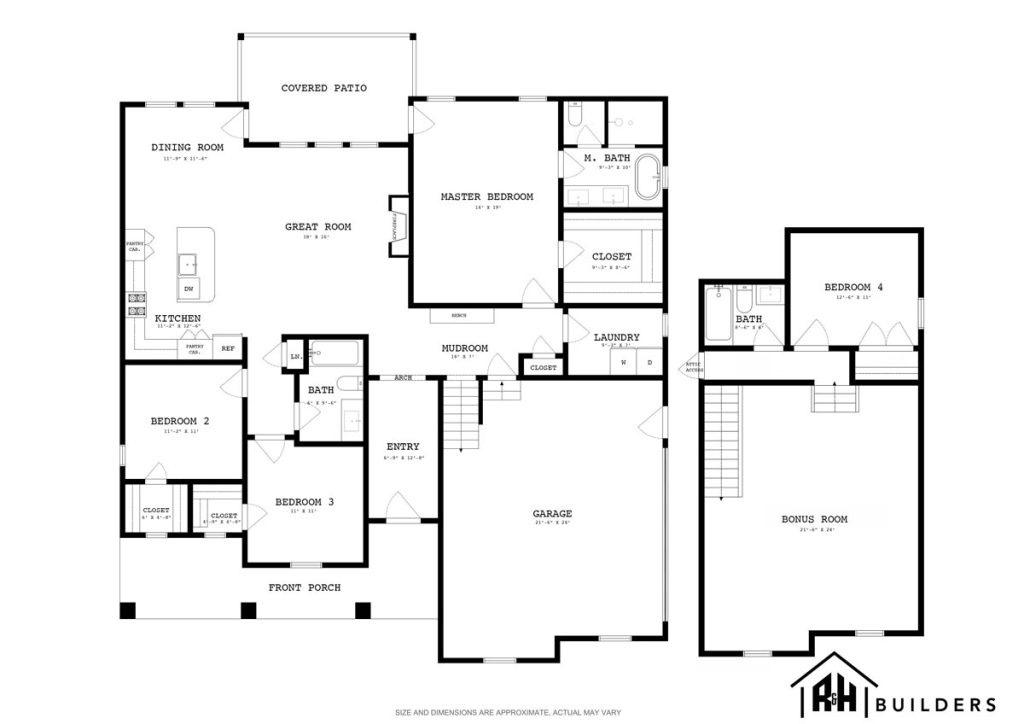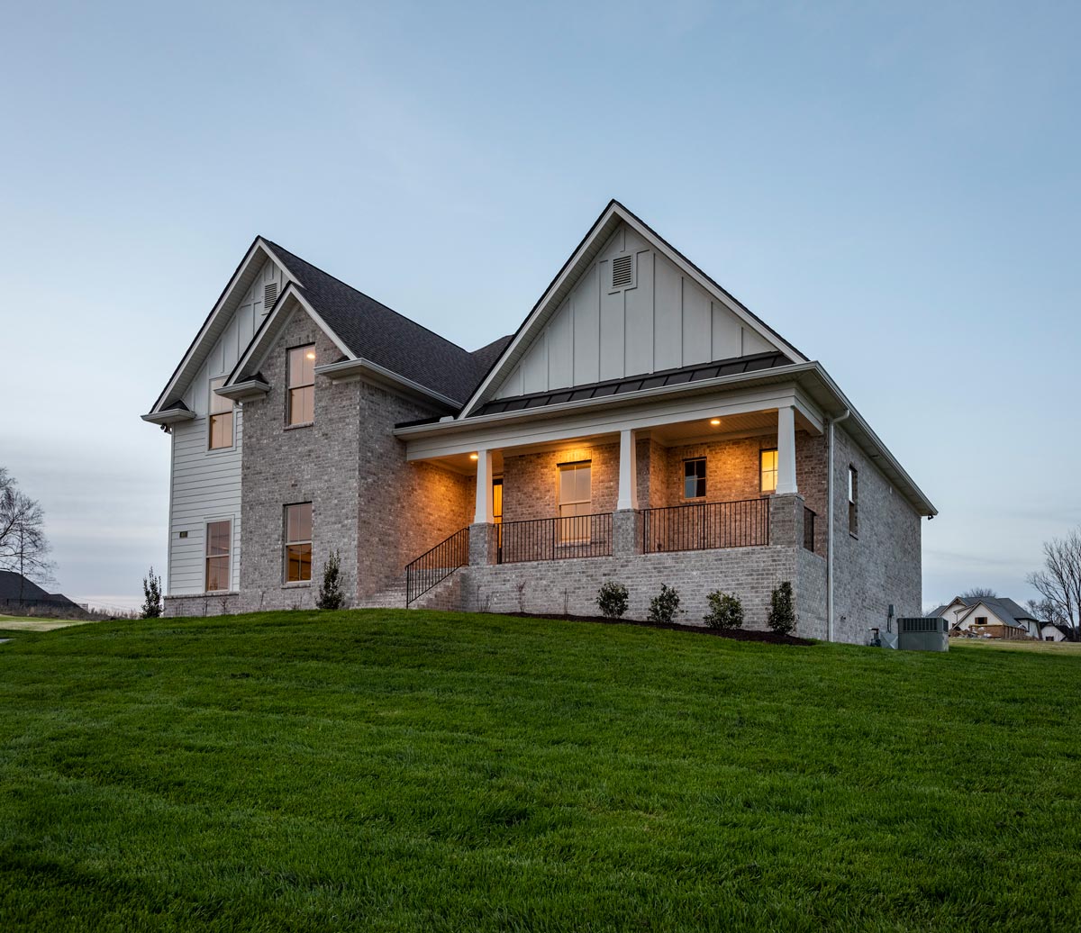
Autumn
*Plans and pricing are subject to change without notice. Square footage is approximate and based on heated and cooled areas only.
Take the next step towards your new home.
Building a new home can often feel overwhelming, but our team is here to help guide you through the entire construction process. Please contact us with any questions about our floor plans or custom home options.
View Autumn Floor Plans
*Plans and pricing are subject to change without notice. Square footage is approximate and based on heated and cooled areas only.
Have Questions?
Contact Us!
Thank you for your interest in R&H Builders. We truly appreciate your consideration and would be honored to build your home.
call Us
+ 615-709-2111
