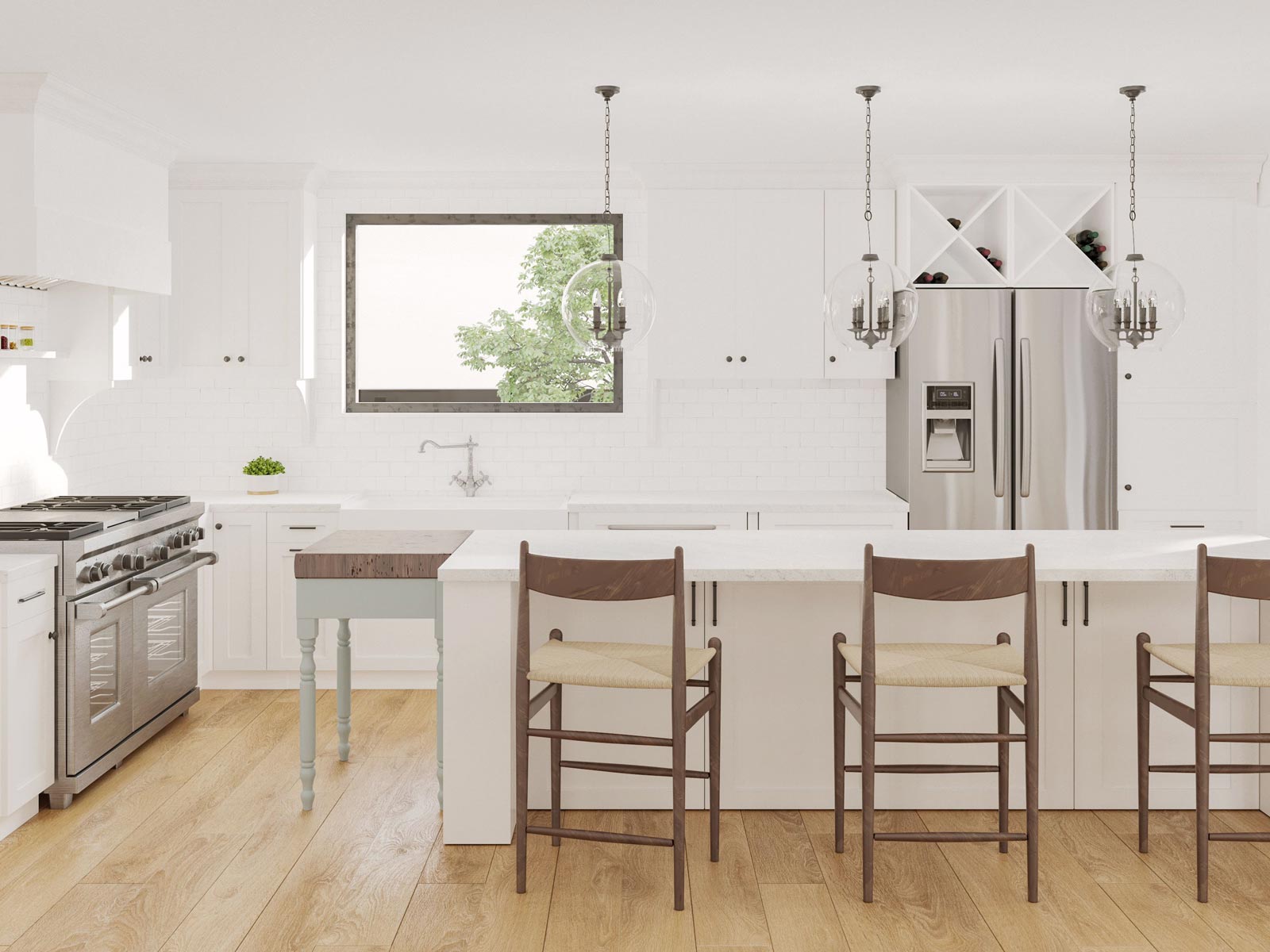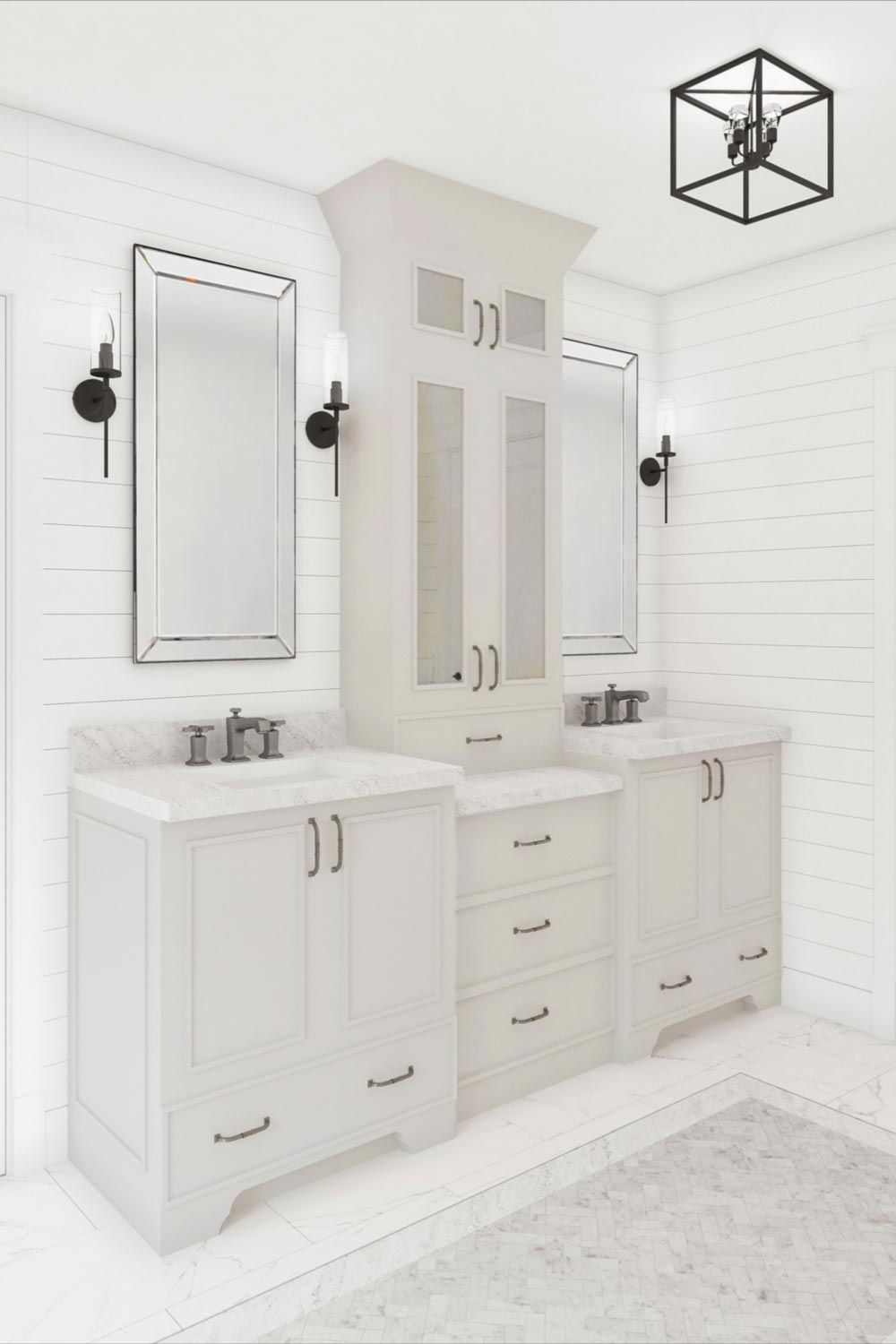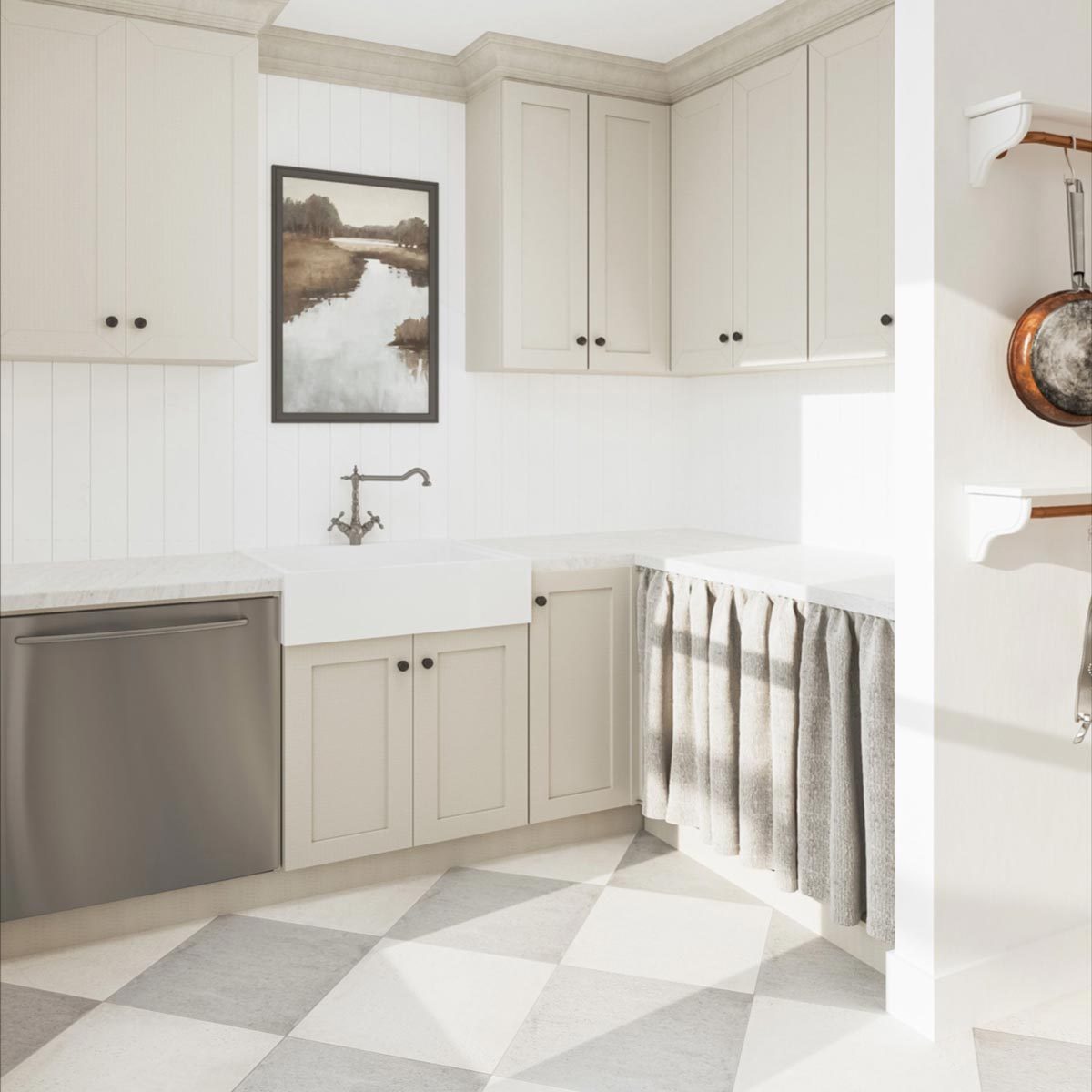R&H BUILDERS
Floor Plans
When it comes to building your dream home, the first crucial step is to choose the perfect floor plan. At R&H Builders, we’re proud to offer a diverse range of floor plans to our clients at no extra cost, all complete with construction drawings. The best part? Each plan can be customized to suit your unique requirements. Our experienced designer will work closely with you to identify the ideal floor plan that aligns with your needs. Through this collaborative process, we take into consideration your lifestyle, preferences, and any specific layout needs.
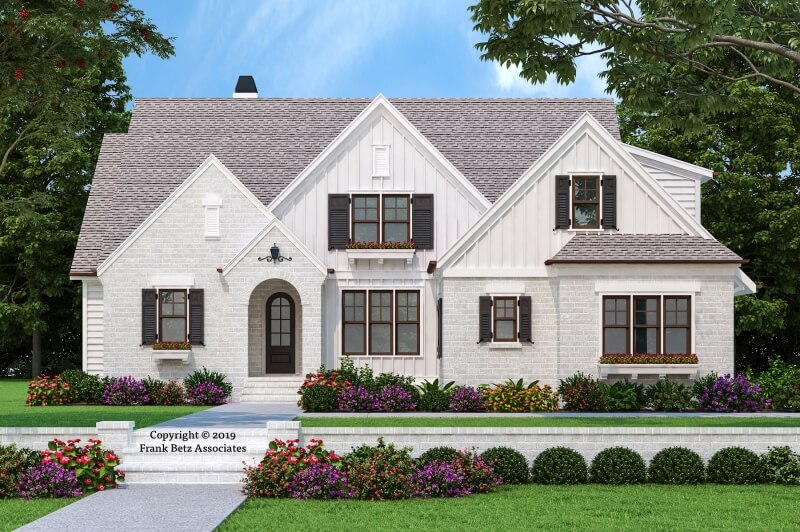
Tyrrell Place
2341 sq ft*
4 bed
3.5 bath
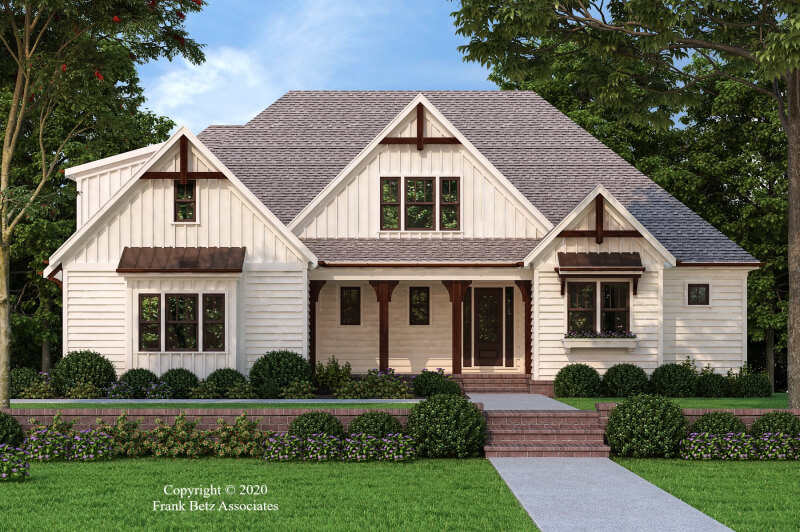
Hargrove Farm
2462 sq ft*
4 bed
4 bath
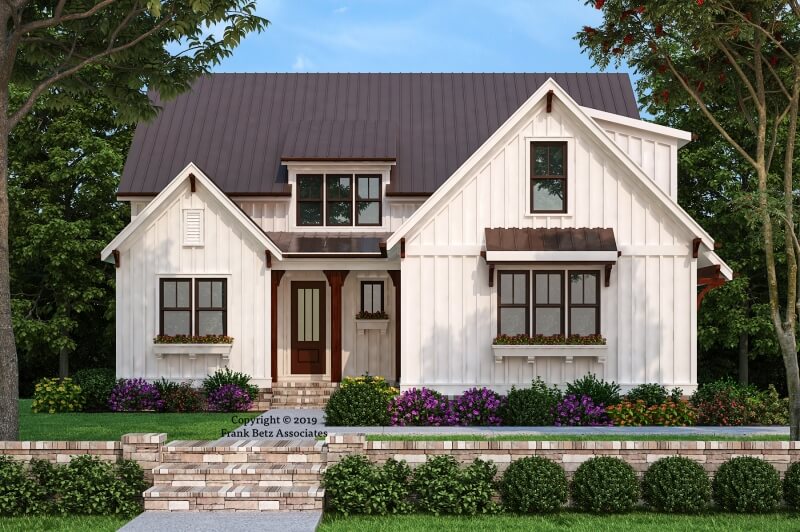
Highland Point
2311 sq ft*
4 bed
3.5 bath
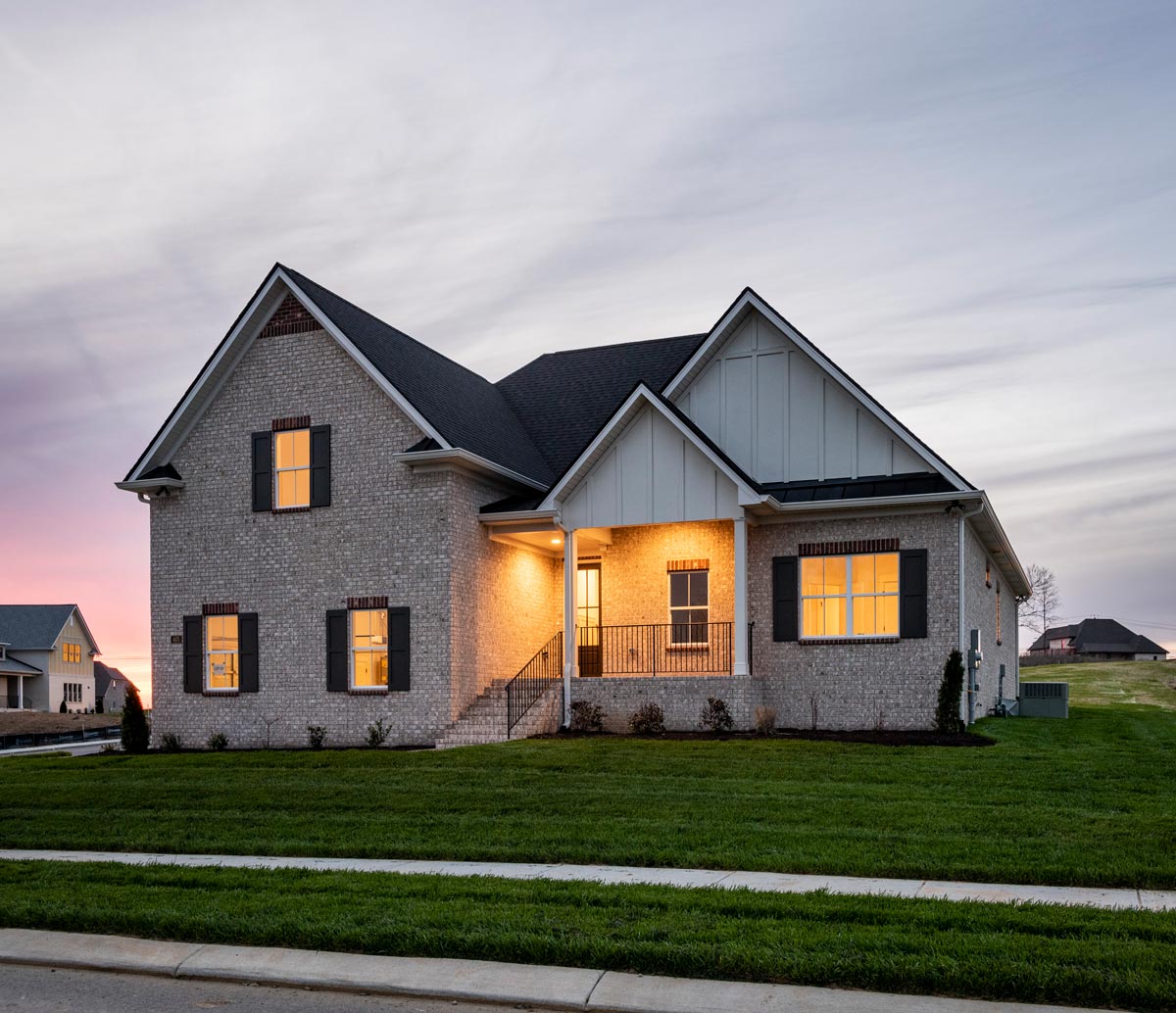
Brookview
2600 sq ft*
4 bed
3 bath
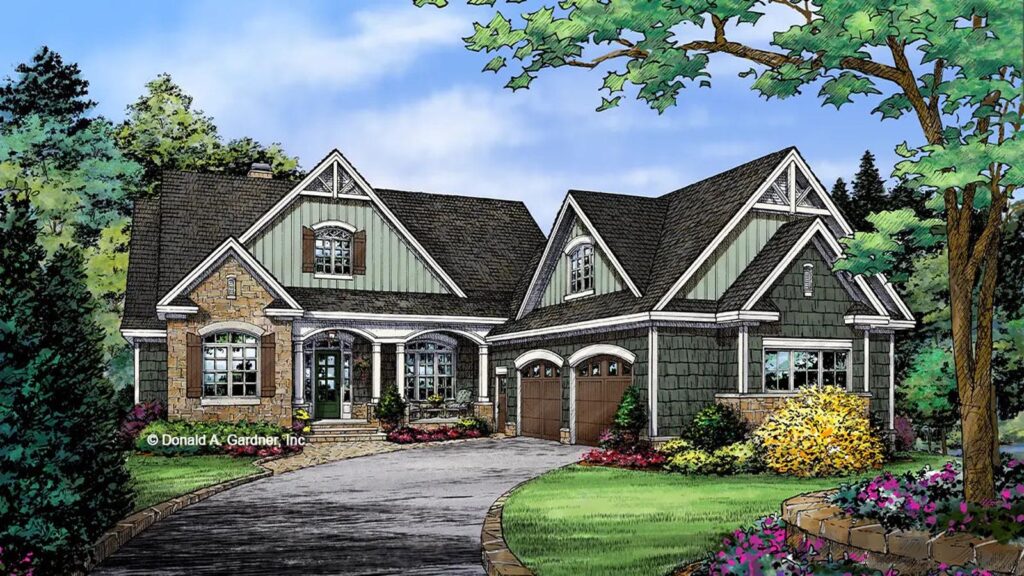
Mosscliff
3467 sq ft*
4 bed
4.5 bath
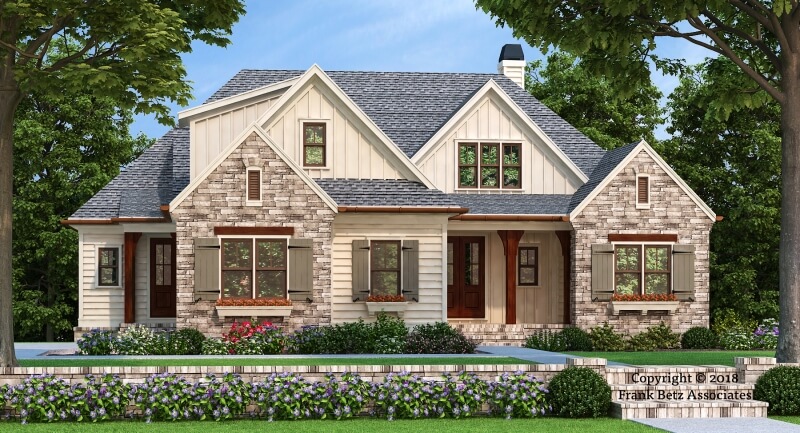
Blantons Trace
2073 sq ft*
4 bed
3.5 bath
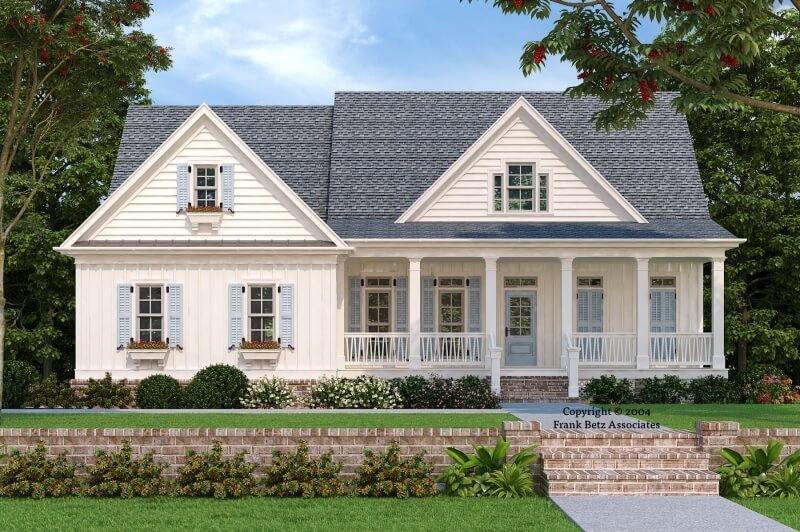
Azalea Park
2182 sq ft*
4 bed
2.5 bath
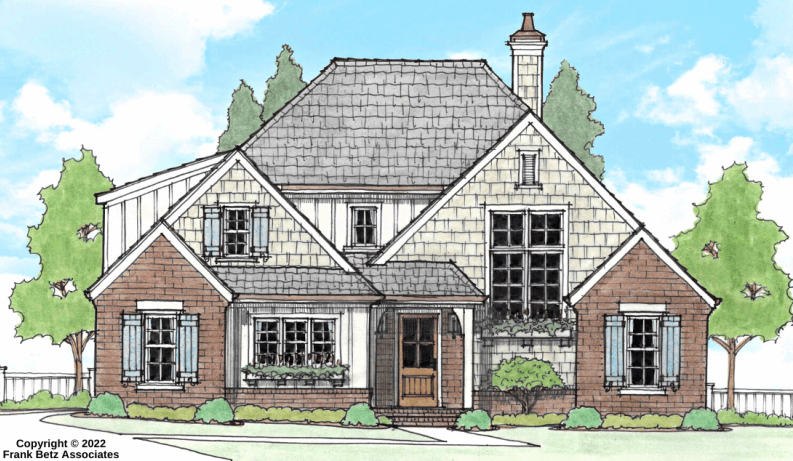
Cumberland Crossing
2044 sq ft*
4 bed
3 bath
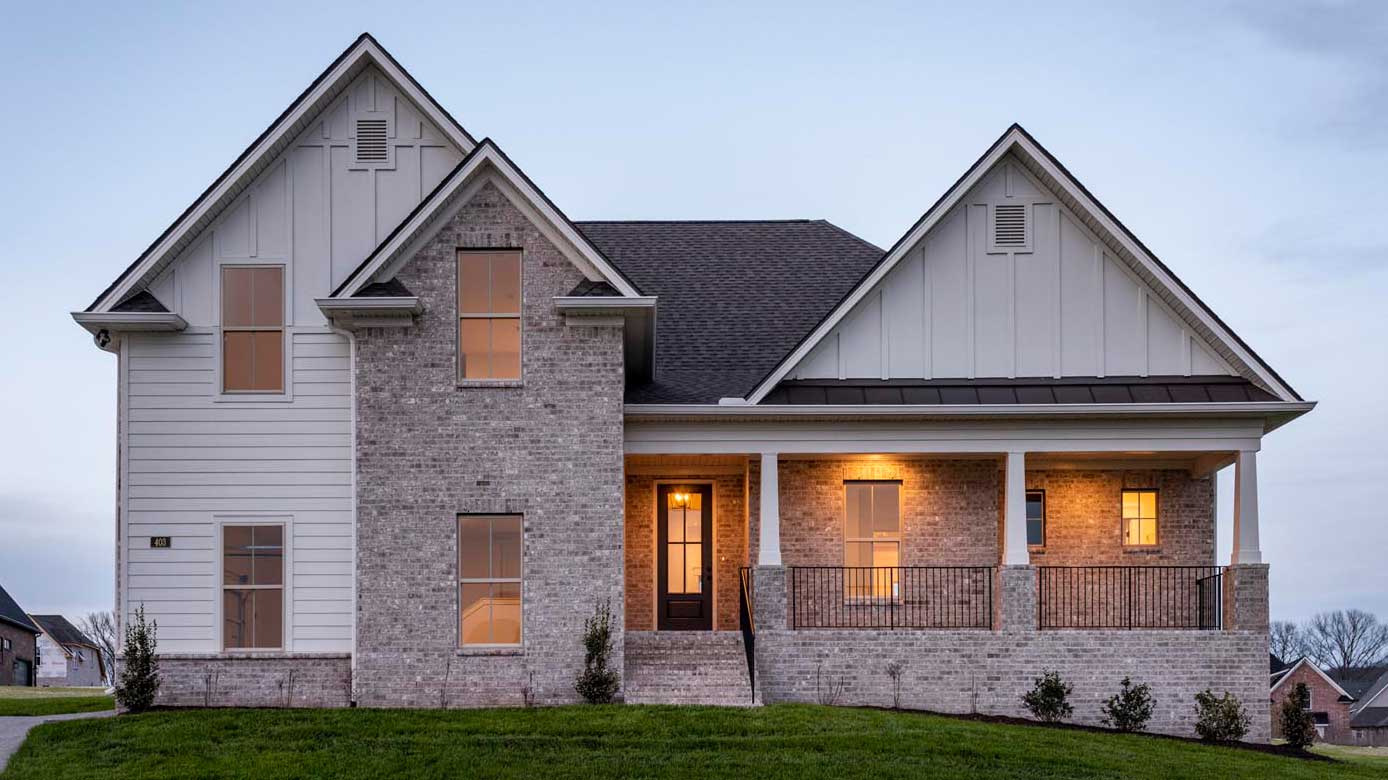
Autumn
2750 sq ft*
4 bed
3 bath
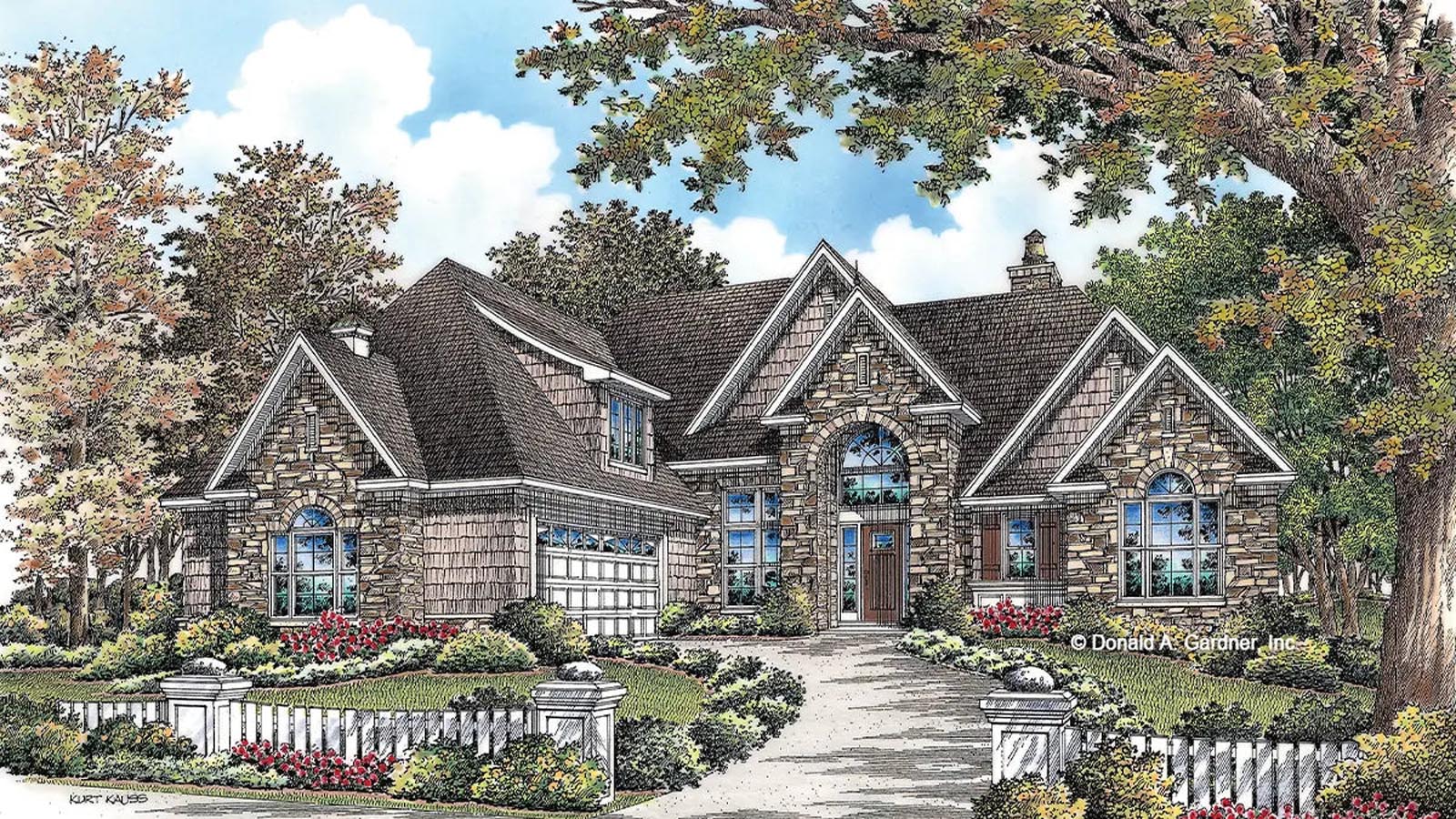
Whitestone
3252 sq ft*
5 bed
4 bath
Still looking for the perfect floor plan?
Talk to our team today about your vision for your home.
We would love to assist you in finding the perfect floor plan.
Looking for a unique floor plan?
Ask about Custom Homes by R&H Builders
Email Us
info@buildwithrh.com
call Us
+ 615-709-2111

